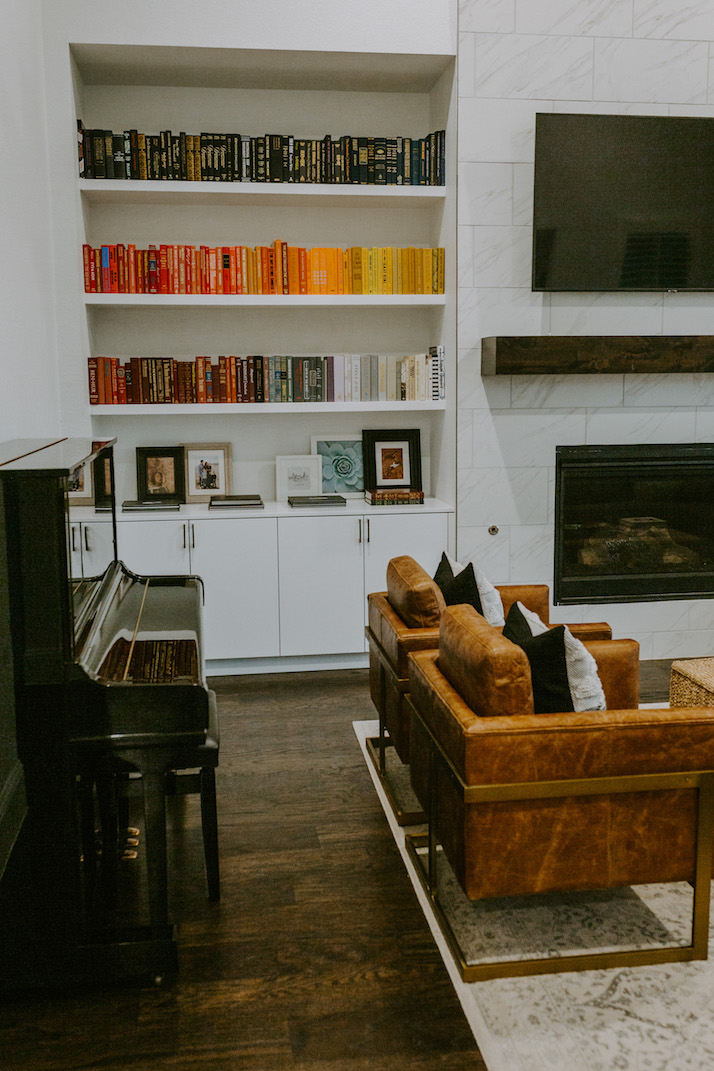Our new home is nearly finished, and today I’m excited to show you the living room!

Our transitional living room is maybe my very favorite space in the whole house. It’s finally finished, and I’m excited to share it with you today!
This transitional living room is simple and happy
Our living room was one of the first spaces that we designed when we built this home. It’s a transitional living room style, with nods to traditional elements, like the dark hardwood floors, a classic black piano, rich brown leather chairs, shelves of hardback books, exposed wood beams on the ceiling, and an subtly oriental style rug. But then we mixed it with modern elements, like the rainbow pattern in the bookshelf, clean white walls, a light gray sectional couch, and an unexpected wicker coffee table.
Honestly, I’m in love with this room.
The final touches are done and it’s time to share the living room!
It took us a few months to hang the gallery wall, but now it’s finally up and the room is complete. We sit in this room every night in front of the fire and it’s just so calm, relaxing, happy, and peaceful.
I’m excited to share some photos of the room today! Sources for everything are at the bottom of this blog post.








Room details
- Leather armchairs
- Gray couch (also available HERE)
- Woven coffee table (maybe our best purchase for the house – we are obsessed)
- Rainbow books purchased from Half Price Books and previously owned (more details of the rainbow books HERE)
- Black Yamaha piano purchased from a used piano store locally
- Gray coffee table tray
- Gold bowl on the coffee table
- Gray rug (literally hides everything and has held up so well – we’ve had it for 4 years)
- PAINT COLOR: Sherwin Williams “Bright White”
- Brushed nickel ceiling fan
- Coffee table books from Amazon and also Half Price Books
- Leather throw pillows on the couch
- Black and ivory throw pillows on leather chairs (from World Market – not online, but similar ones HERE)
- Temple print
- Dallas map print
If you’re looking for a link and don’t see it, leave a comment!
You might also like:
-
Our kitchen and breakfast nook in our new home
-
Sanny’s woodland themed bedroom
-
Our colorful playroom







So How do you get your kids to not mess with/ruin your beau coffe table books?
It looks beau and cozy, well done!
They actually LOVE looking at the coffee table books, but we’ve talked to them about being super careful and so far it’s been okay!
Ok, the temple blueprint/outline artwork in your gallery wall above the piano. I’ve seen a couple people have them but no one remember where its from. Do you remembeR?
And i love this Space! It turned out so beautifUl, i love the rainBow books!
I found it!! http://maddisoncolvin.com/shop/templateutah
THANK YOU SO MUCH!!
Awesomeness! Qucik question concerning your beautiful table. We put our feet up on our current ottoman and over the years have made a mess of it. Do you all do that and if so, looks like it’s holding up well? Also, every spilled anything on it?
Beautiful! Do the high ceiling and exposed beams continue into an adjoining room?
[…] details:pom pom sweaterliving room detailsugg […]
I love the color-coordinated Book shelves
Great room, I like the way you’ve arranged everything. I recently started thinking about home security, and I installed an alarm system for myself, and I decided to buy a home safe so that I can put my valuables in it when I go traveling. After the first review – https://homesecuritygearlab.com/best-home-safe-reviews/ . I found many successful options. It remains now to think about the design of the room, as you have, so that you can install it without attracting attention
Good luck!
It looks great. After viewing your photos, I even thought about repairing my house. I have long planned to make some changes to the living room as well as the bathroom. I also read about specialty switches https://www.montgomeryelec.com/speciality-switches/ that I also wanted to install in rooms. I’m just afraid I won’t be strong enough to finish all the repairs:)
In fact, your guest room looks great. I’m even thinking of borrowing a few ideas. Last month, I racked my head how not to ruin the design of the room by installing air conditioning. My service https://mediaonemarketing.com.sg/top-air-conditioning-services-singapore/ perfectly helped me with this question and advised several life hacks how to hide it
Your house looks very beautiful, I see how you tried. How to choose details? Do you review reviews before you buy something? https://expert.bestazy.com/ it was a great resource for me to review many times, read customer reviews before buying to make sure you’re not mistaken.
Where did you purchase your shutters? I have been looking into new window treatments, and I love the look of your shutters. ThEy are just such a large investment, I want to make sure I make the purchase from a reputable source.
Your link for Your grey couch doesnt seem to be found, i click the link and it Takes me to nebraska furNiture mart but doesnt take me to couch link. Is it possible to share the name/brand? THank you In ADVANCE.
Any chance you could provide the measurements for this room? I’m currently designing a home, and trying to fit a piano, fireplace, tv, builtins, sectional and two chairs….just like you have it. It seems both spacious and not overly large. I’d really appreciate knowing what size of room it takes to fit it all. Thanks!
Wow, this is a great solution and thank you for the photo! Have you used an interior designer or maybe some tools like https://roomtodo.com/en/ before starting your living room renovation? I am also planning to make changes in my room and would like to get a good solution