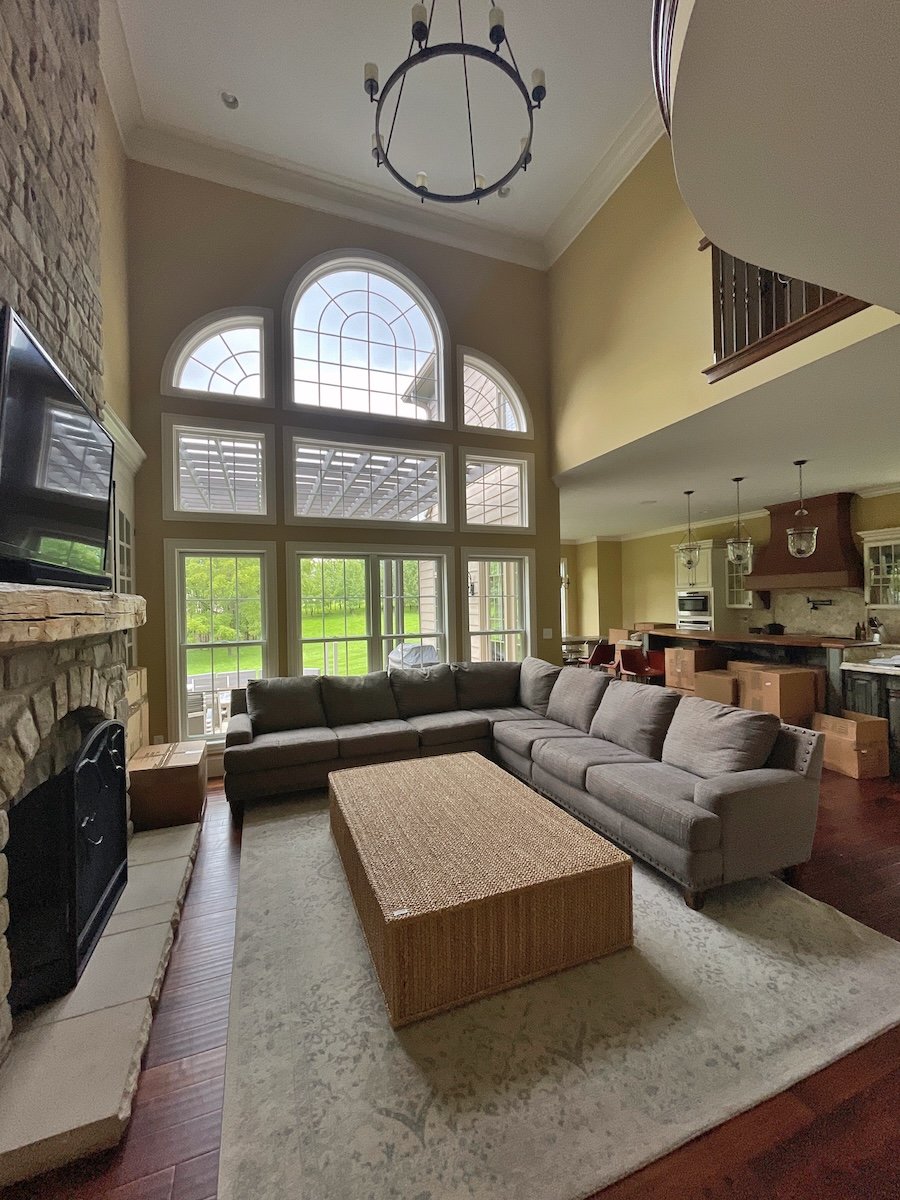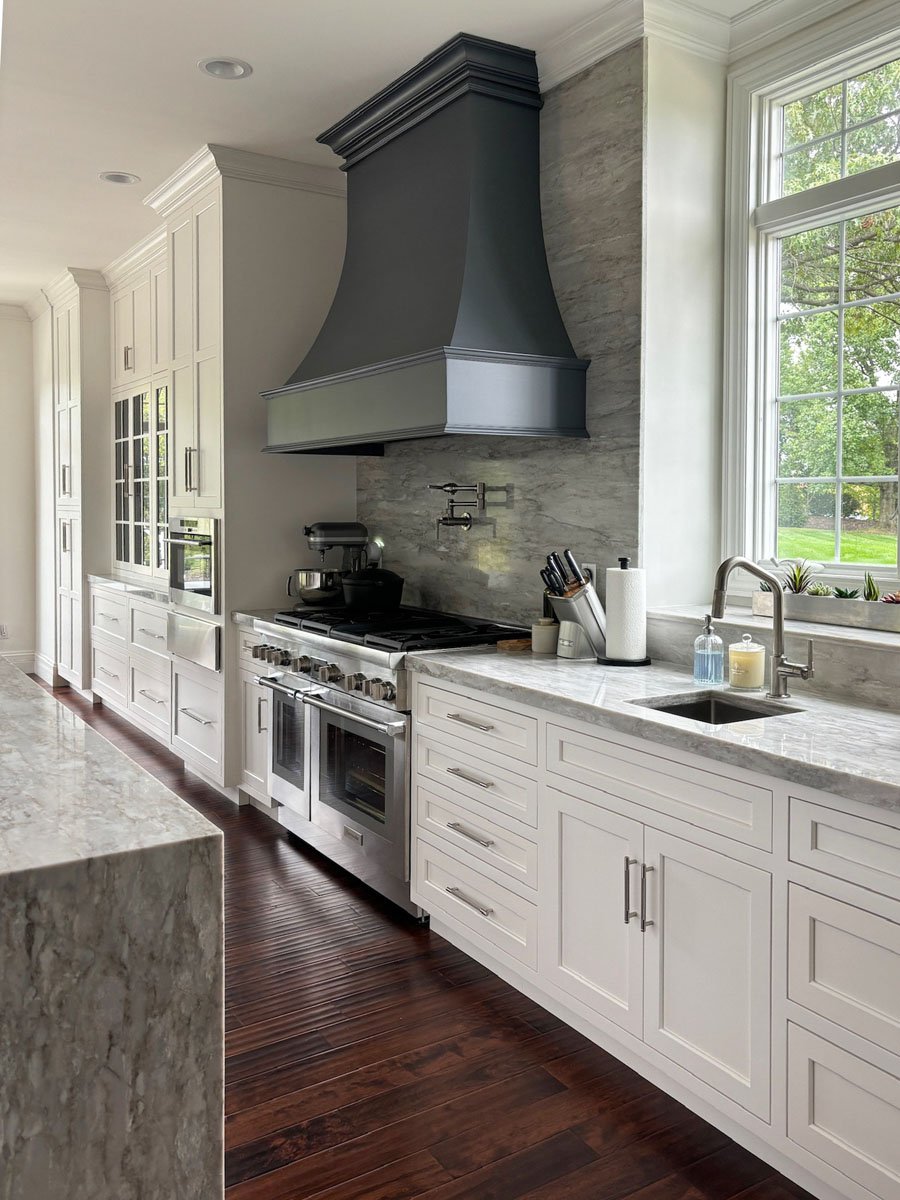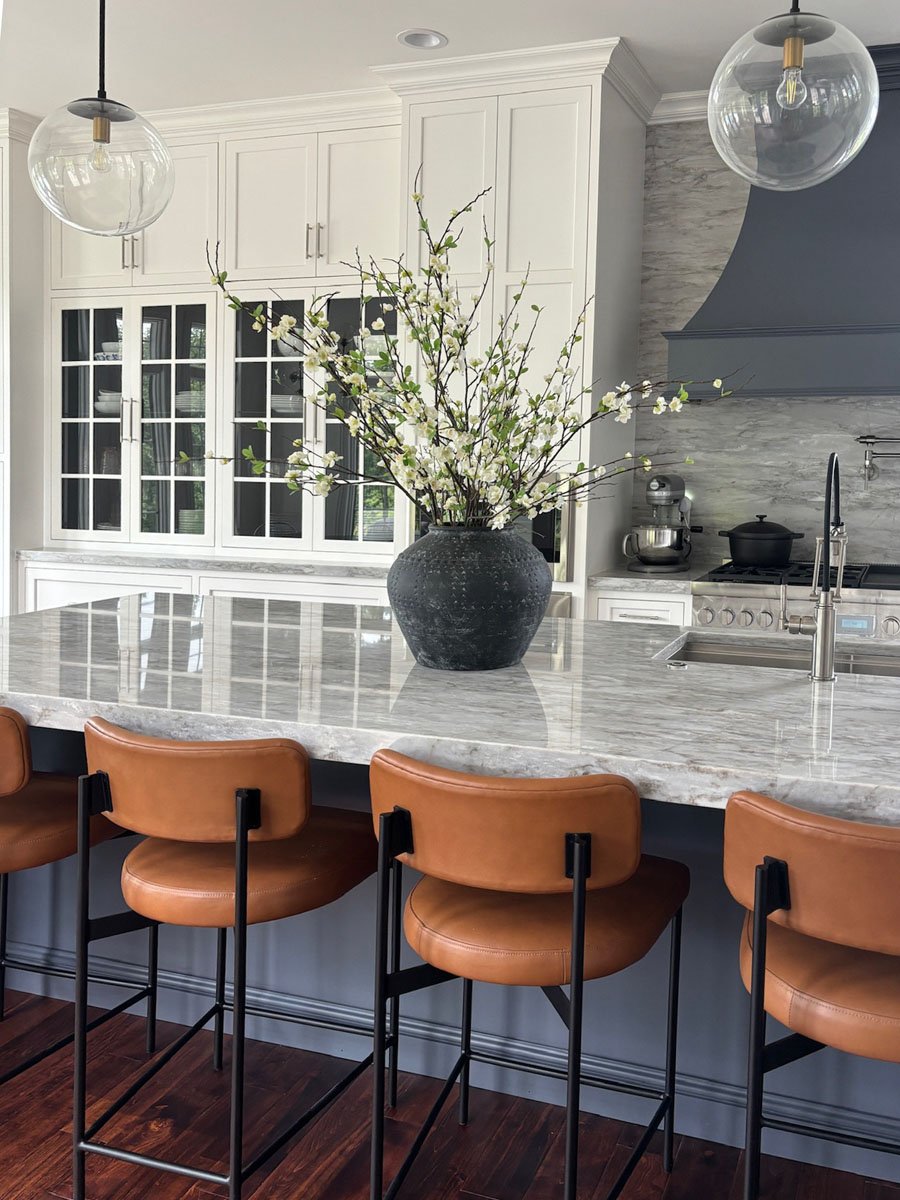
We finally finished our big kitchen renovation! We’ve been working on this since before we moved in a year ago, and we are thrilled with how it came together. Here are all the details, as well as “before” pictures so you can see the full transformation.
Last year we moved from Dallas, Texas to St. Louis, Missouri. We bought a house with plans to renovate it, and we’ve spent the last year changing almost everything. We started with painting the whole house white (we used the color “Whisper White” from Behr for almost every room), and then added a pool in the backyard and renovated the entire kitchen and laundry room. Our most recent project is finishing the basement, and I’ll be sure to show you that when it’s done.
I’ve shared peeks of the kitchen on Instagram stories over the last few weeks since our renovation was completed, but it’s time to show you the whole thing with details of the stone, appliances, and designs we chose. So here are all the details for our kitchen renovation!
Our Kitchen Renovation Before and After
When we bought the house, it was actually really beautifully done, but it was very much not our style. We debated on how much to change, and ultimately decided that small changes in the kitchen (like paint) were not going to give us the look we wanted, so we gutted the whole thing and started from scratch.
We changed the island from a two tier to a flat surface, moved the sink from the perimeter to the island, extended the island, swapped the cabinets for full ceiling height cabinets to maximize the space, and extended the cabinets all the way into the table nook to create tons of extra storage. They also had a wine cabinet and two refrigerated beverage drawers, which we didn’t need since we don’t drink alcohol, so we removed those and added large cabinets with pull-out drawers for appliance storage. We keep our air fryer, rice cooker, Ninja Creami, crockpot, and other smaller appliances in those cabinets.
I could not be happier with how it all turned out.
What we ended up keeping from the original kitchen
We changed A LOT of the kitchen, but there were a few things we decided to keep and repurpose:
- Two dishwashers. One was on the perimeter and one was in the island. We moved both to the island on either side of the sink. This made way more sense for loading and unloading dishes.
- The kitchen sink. The original house had a gorgeous copper farmhouse style sink and we used that in the renovated laundry room.
- The microwave. We changed it from one side of the island to the other..nothing major there.
- Steam Oven. It’s not necessarily something we would have added, but since the original kitchen had it, we worked it into the new design and it’s nice having options for cooking!
- The oven hood. It was such a gorgeous piece that we wanted to keep it. But it was a dark wood that didn’t work with the aesthetic of the kitchen, and it was distressed wood, which also didn’t match the look. So we filled in the distressing and painted it dark gray, and it turned out so beautifully.
- Wood floors. The floors are a gorgeous dark wood, and I love that it gives a dark, rich base to the very light kitchen. We definitely wanted to keep these original floors, especially because the rest of the main level has them.
We sold all the old appliances on Facebook Marketplace and purchased new appliances.
What the kitchen looked like when we bought the house




A year later, here’s what it looks like with fresh paint, our furniture, and a full kitchen remodel:
















SOURCES:
- Wall color: Whisper White from Behr
- Cabinet color: Whisper White from Behr
- Dark gray hood color: Pencil Point from Behr
- Countertops: HanStone in Matterhorn
- Cabinet Handles
- Pendant Lights by Hinkley
- Barstools from Pottery Barn
- Kitchen Table
- Chandelier above kitchen table
- Similar Kitchen Table Chairs
- Pebble Ice Maker
- Wolf Microwave
- Thermador Double Oven and Stove
- Thermador Fridge
- Thermador Freezer
- Wolf Steam Oven
- Thermador Warming Drawer
- Countertop Vase from HomeGoods
- Countertop branches
- Small prep sink faucet
- Main sink faucet
- Pot filler
- Anthropologie striped plates
- Green plastic tumbler cups from Amazon
- World Market dark blue plates
- West Elm pink glass bowls
- Anthropologie pink glass cups
- Green pasta bowls
- Living room leather armchairs from Eldoe Finch
- Gray sectional
- Leather throw pillows on the couch
- Gray rug (literally hides everything and has held up so well – we’ve had it for 6 years)
- Similar Coffee Table
Did I miss any links? Let me know!






Where is the kitvhen table or tound dining table that is eith silver chairs from. Please send link
That’s great! I like this Dress fnaf 1
Did you have help with the design? I want to redo ours but have no clue where to start or what to have done!
I have this question too. it looks beautiful. also any tips for finding contractors?
Well done! It was lovely before but now it suits you better.
I saw some great looking platters and things like cake stands? Any links for those?
I love how you carried the cabinetry into the eat in kitchen area. we also relocated to STL about a year ago. our house is a very different style, it’s an old house. we will be doing this in a year or two. if you are happy with your contractor would you share over dm?
Same. If you have some St. Louis contractor Recommendations, that wiuod be much appreciated.
love the redesign! curious about the edloe fitch chairs – how comfortable are they to sit in on a scale of 1-10? they look beautiful! Thanks!!
This is so inspiring! We’re planning our own kitchen remodel and reading this gave me so many great ideas—especially extending the cabinets for extra storage! We’re definitely going to take notes from your project. Our dumpster rental is lined up, so now we just need to finalize our design!
So beautiful
This kitchen transformation sounds incredible! It’s amazing how much thought you put into making the space functional and perfectly suited to your lifestyle. I love the idea of extending the island and adding full ceiling-height cabinets for extra storage. it must make such a difference! Removing the wine cabinet and beverage drawers for appliance storage is such a smart, practical choice too. I bet the new layout makes the kitchen not only beautiful but also so much more efficient to use! For more visit Caulking Services Melbourne.
Materials and textures are pivotal in shaping the character of a room, and their careful selection is a cornerstone of interior design. Natural materials like wood, stone, and leather often lend a sense of warmth and timelessness, while synthetic materials like glass, metal, and composites introduce modernity and precision. The interplay between hard and soft textures can create visual interest and balance. For example, pairing a sleek marble countertop with plush, upholstered chairs can result in a harmonious yet dynamic ambiance. The tactile experience of these materials also contributes to the overall perception of the space, making materiality an essential consideration for designers. For more visit wood carved shop.
The transformation looks amazing, and the updated kitchen has such a fresh and inviting feel. Making a space both stylish and functional is never easy, but this setup really works. I guess stores like bad boy furniture have some great options for kitchen dining areas. Small changes like lighting and hardware really bring everything together. It must feel great to cook and spend time in such a well-designed space.
Seeing a kitchen transformation like this really proves how the right upgrades can change everything. When I was preparing to sell my home, I focused on renovations that gave me an equity boost, and it paid off. Small but smart improvements made my property more attractive and helped me close the deal faster.
Great transformation! Everything looks much more modern and stylish. you’ve done a fantastic job bringing the space together. Since it’s for a kitchen, I’d also recommend looking into a Quartz worktop. It’s a really practical option that doesn’t just look great but also stands up well to daily use. Quartz is non-porous, so it’s resistant to stains and bacteria, which is ideal for cooking areas. Plus, the variety of colors and finishes available makes it easy to find something that matches your overall design. It could be a great addition to complement the rest of your upgrades.
Lighting in the kitchen is an important issue that you want to solve as efficiently and effectively as possible. Lighting here should adapt to any conditions, be convenient, dynamic and multitasking. On this site https://www.staticelectrics.com.au/electricians-blog/kitchen-lighting-ideas/ you can find different lighting solutions with examples and a lot of useful information about possible difficulties.
Mumbai Darshan bus tours with comfortable seating and expert guides. Explore the city highlights at great prices. Book now.
Phone: 9833992001
Email: [email protected]
Address: 105, Saitej Building, Kasturba Gandhi Nagar, D.S road, Worli, Mumbai, Maharashtra 400018,India
Working Hours:Monday to Sunday: 8:00 AM to 8:00 PM
First time performing Umrah? No worries! Our site offers beginner-friendly packages with detailed instructions, 24/7 customer service, and step-by-step guides to help you every step of the way. For more visit Hajj 2025 Booking.